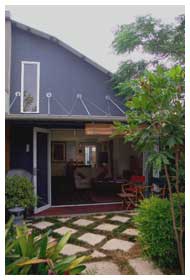Projects
Each project represents a specific creative response to the client’s needs, the site and the environment. We strive for a design solution this is both elegant, functional and sustainable.
Please click on a suburb listed where you would like to view one of our projects.
Lindfield… Erskineville… Mosman… Darlinghurst… Northbridge
.
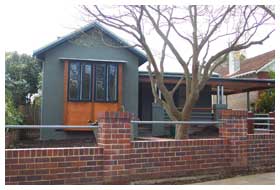 Lindfield Home 1
Lindfield Home 1
Our clients required a renovation and extension of a plain but sound 2 bedroom bungalow with a northern rear garden, to cater for a family with two growing boys, a husband with a love of piano and a wife requiring home office flexibility.
The solution was to plan for a two staged renovation which would grow in pace with the families needs, opening up the house to take advantage of the northern rear garden.
The first stage involved the addition of a main bedroom and ensuite, with a new entrance and carport to the front of the house. The second stage will open up the rear with a new living room and kitchen. A courtyard between the old and new will allow the music room to look out on to this quiet space.
.
Erskineville Heritage Terrace House
The brief from our client for this 19th century home was to provide additional bedroom space, reconfigure the living spaces and improve the home’s internal climate.
The home is located at the end of a line of single storey terrace houses. Heritage constraints required that the extension not be visible from the street so the two storey extension is carefully slotted in behind the ridge line of the original home. The rear yard was dominated by the neighbour’s recent two storey extension but this enabled us to both mask and utilise the high volume to enhance the feeling of space in the new living room and kitchen.
Creating a small courtyard between the old and the new enables light and ventilation to reach the core of the home. The extension was constructed from energy efficient light weight materials and was well insulated to regulate the internal climate.
.
.
.
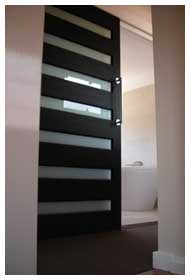 Mosman Home Renovation 1
Mosman Home Renovation 1
The original, Mosman bungalow had a 1970’s makeover the client did not require additional space, but for existing spaces to work together. The stairs to the first floor was located in the middle of the living space blocking the lovely view to the harbour. The rest of the home needed a full internal refurbishment.
This economical renovation took place fully within the envelope of the previous extension. This minimal approach reduced any issues with the neighbours and Council but also allowed the budget to stretch further.
By relocating the stairs we not only opened up the ground floor to view but it enabled the kitchen to be relocated and enhance the quality of the space. A second bedroom and a new bathroom were created on the first floor. The new stair also acts as a ventilation ‘chimney’ expelling the hot air from the home.
.
.
.
.
.
.
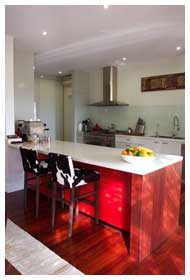 Mosman Home Renovation 2
Mosman Home Renovation 2
Our client’s original brief was to renovate the bathroom and kitchen for resale as they didn’t like the way the house flowed and the location of the stair blocked the access to the view. The bedrooms also opened directly onto the living room giving no privacy to the occupants.
By relocating the stairs it enabled us to create definite private and public zones and open the living area up to the views of Middle Harbour. When the renovations were complete our clients were so delighted with the transformation and new kitchen and bathrooms that they decided not to sell.
.
.
.
.
.
.
.
.
.
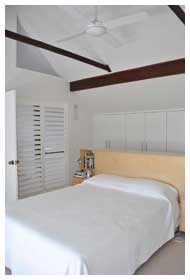 Mosman Home Renovation 3
Mosman Home Renovation 3
As one of the oldest timber cottages in Mosman, this unusual home has had a chequered history. It has had a number of transformations the last in the 1970’s being the most significant. Now 35 years later our clients were looking to revamp and enlarge the small kitchen.
By incorporating the under utilised dining room into the new kitchen, we created a new dining room and the undersized main bedroom was enlarged. This new living room was opened up to a new balcony to the north which enhanced the cross ventilation from the sea breeze.
“Quote from Ernst’s”?
.
.
.
.
.
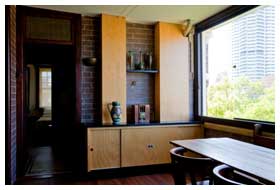 Darlinghurst Apartment 1
Darlinghurst Apartment 1
This apartment in an historic, early 20th Century apartment building was water damaged and had been unsympathetically altered over the years including having the balconies enclosed.
The work completed opened up what had been enclosed and gently revealed the hidden details of the original apartment. A new kitchen and bathroom were installed, complementing the original, but updating to suit contemporary life.
.
.
.
.
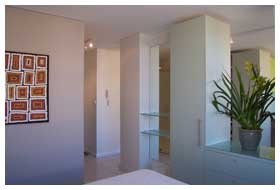 Darlinghurst Apartment 2
Darlinghurst Apartment 2
Following a fire, this small bed-sit apartment required a full refurbishment. The primary aim for the redesign was to achieve an appearance of and efficient use of space. The clever design of the bathroom and integration joinery was pivotal to the success of this project.
.
.
.
.
.
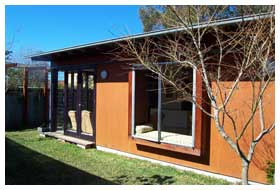 Family Townhouses Northbridge
Family Townhouses Northbridge
The clients for this compact subdivision were three generations of the same family, who required two independent residences to cater for their very different needs, whilst also enjoying the benefits of being able to share common spaces.
Located on a small suburban block surrounded by a mixture of homes and unit development, the 2 story 3 bedroom home was designed to empathise with the surrounding street-scape whilst the home located on the rear of the block was free to explore a more open and contemporary style of architecture.
The front home has a prominent street elevation with its protruding entry and shutters. The structure is built from brick recycled on site and is heavily insulated and with its northern orientation retaining the warmth in winter whilst remaining cool in summer.
The 3 bedroom home at the rear was designed as a clever piece of joinery, maximising the use of the available floor area with light filled cathedral ceilings helping to enlarge the sense of space. It is built from a combination of masonry and light weight construction making it very responsive to daily climate changes.
The development won a Heritage award for Infill Development from Willoughby City Council.
.
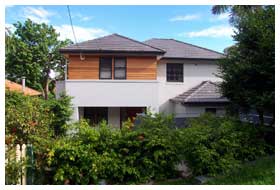 Northbridge Renovation 1
Northbridge Renovation 1
A creative design solution was required to overcome the steep access to this 1940’s home. Our client’s brief was to provide a new entrance, car garaging and additional bedroom accommodation whilst addressing the home’s appearance.
The solution was to provide a double carport at the road level with a thoughtful landscape solution for the pedestrian access. A two- storey corner addition provides the additional 2 bedrooms and the new covered entrance.
.
.
.
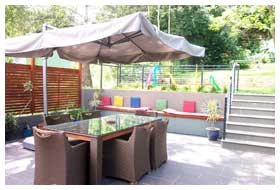 Northbridge Renovation 2
Northbridge Renovation 2
This project was focused on improving the interface between the living areas and the out doors. The brief included requirements for a new kitchen. On a steep site with an existing swimming pool located too close to the house, the focus was on re-orienting the kitchen and laundry to improve the flow to the new outdoor entertainment space.

